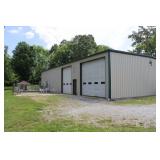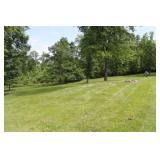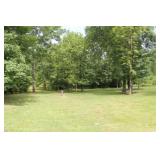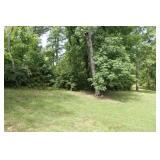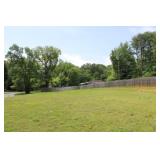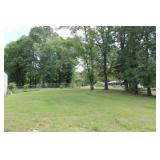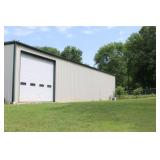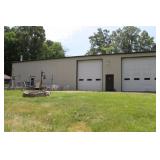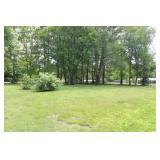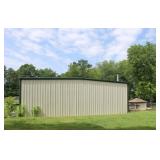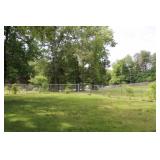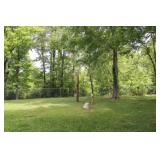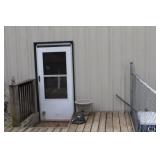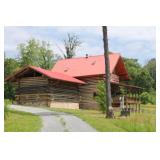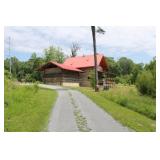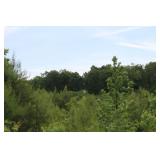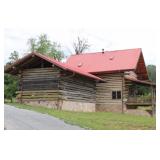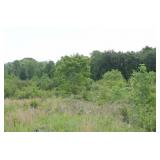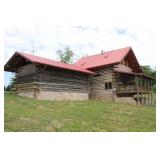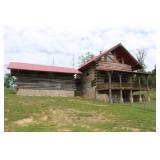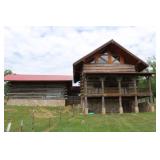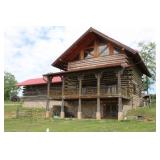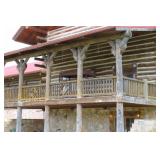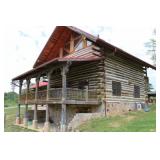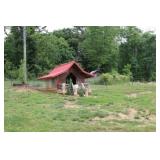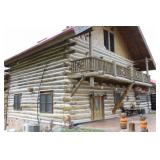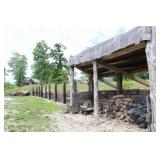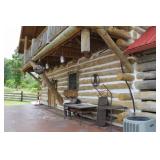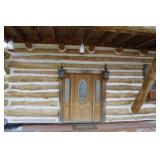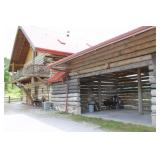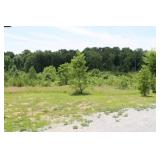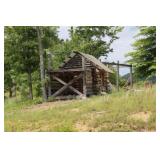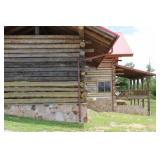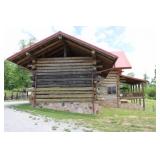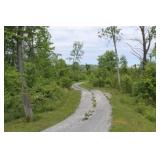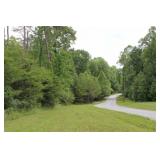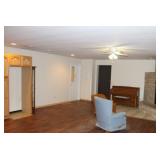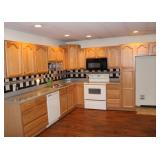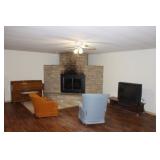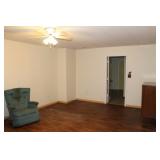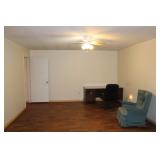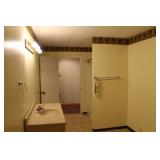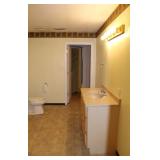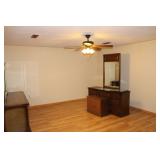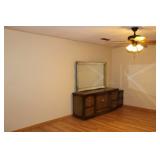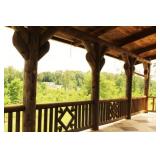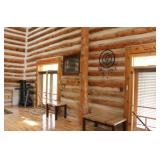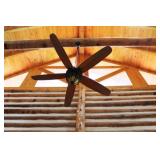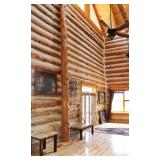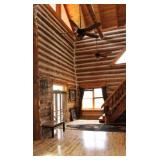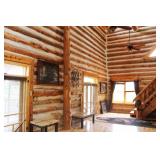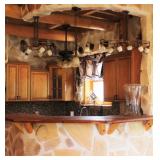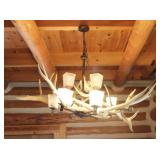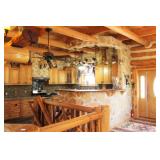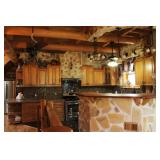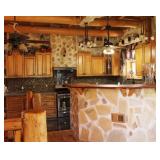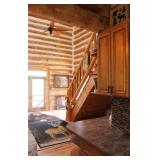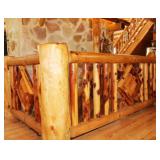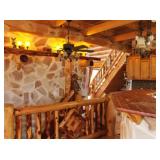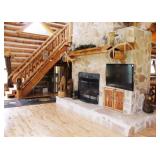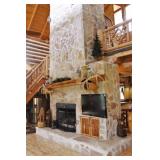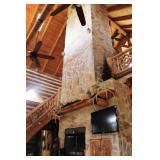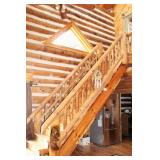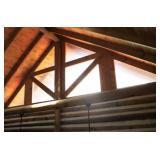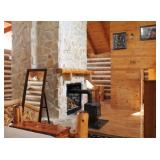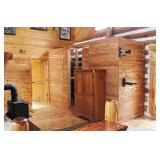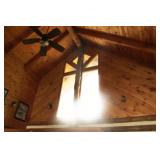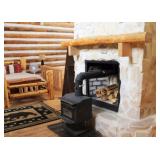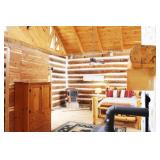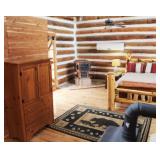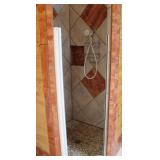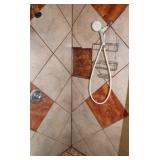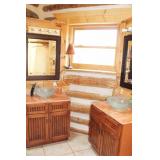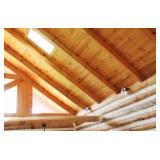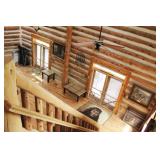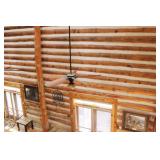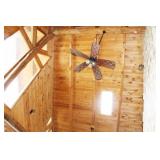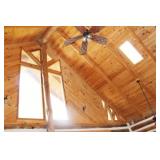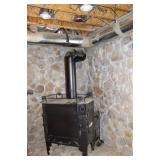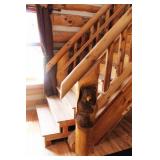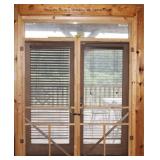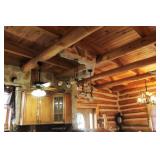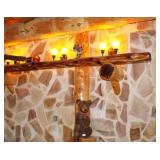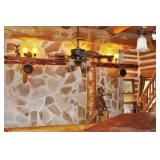THIS IS A COMPLETED SALE
View current listings by this company
View current listings by this company
LOG HOME, 4000 SF METAL GARAGE & 20+/- ACRES
Listing ID#: 87239
| Sale Location |
|---|
|
MASCOT, TN 37806 |
| Sale Dates and Times |
|---|
|
Saturday Jul 9, 2016 Completed |
| Sale Type |
|---|
 Live Auction Live Auction
|

| Company Information |
|---|
|
Powell Auction & Realty, LLC Contact: Kenny Phillips Phone: 865-938-3403 Website: www.powellauction.com EstateSale.com ID#: 5003 View company information and listings |
Free Email Notifications
Sign up for the EstateSale.com email notifications and we will let you know about sales in your area! You may set up alerts by area (zip and radius), keywords, and by company. It is FREE and only takes a few seconds to sign up.
| Listing Terms and Conditions |
|---|
|
TERMS: The successful high bidder on this property will be required to sign the Real Estate Purchase Agreement immediately upon conclusion of the bidding and will make an earnest money deposit of ten percent (10%) of the sales price. A ten percent (10%) buyer’s premium will be added to the high bid to establish the total sales price. The balance is to be paid in full at the deed closing within 30 days.Buyer is to obtain his/her own financing. The contract will not be contingent upon financing. All properties are sold "AS IS, WHERE IS and WITH ALL FAULTS" with no financing, inspection or other contingencies to sale. Auctioneer represents the seller only and does not inspect properties on Bidder's behalf.Current taxes will be prorated at the date of closing. All Measurements are from tax records and are approximate and not guaranteed. Tennessee Residential Property Exemption will be a part of the sales contract. Information Deemed Reliable, but not Guaranteed. Buyer to Verify all information.Window Treatments are not being conveyed with real estate.
|
| Listing Information |
|---|
| Log Home, 4000 SF Metal Garage, and 20+/- Acres Saturday, July 9, 2016 Time: 10:00 AM 2742 Octavia Way & 8701 Trout Drive Mascot, TN 37806 Office: Knoxville Agent: Kenny Phillips REAL ESTATE AUCTION Saturday, July 9th at 10:00 AM Log Cabin, 4000 SF Metal Garage, and +/- 20 Acres 2742 Ocatvia Way (Log Home) 8701 Trout Drive (Metal Garage) Mascot, TN 37806 Offered in Tracts, Groupings and as a Whole - Zoned Agriculture 2742 Octavia Way Approx. 3000 SF 2-story Log Home with basement Approx. 90% Complete 2 Bedroom & 2.5 Bath Timber 2-car Oversized Carport Mudroom with Laundry & Half Bath (Tiled Floor) Open Kitchen with Hightop Bar Area, Maple Cabinets and Tiled Floor Eat-in Kitchen Area Kenmore Stainless Steel Propane Range (Stainless Steel) with Pot Filler above Range Stainless Steel Range Hood, Refrigerator, and Dishwasher Cabin Themed Light Fixtures Honeywell Alarm System Solid Wood Interior Doors Maple Flooring throughout Wood Screen Doors leading to deck Stone Accents and 2-story Stone Fireplace - Woodburning Fireplace on Main Level and Woodburning Stove on 2nd Floor Wood, Insulated Windows Large Covered Patio on Main Level Gorgeous Cathedral Ceilings with Skylights Open Upstairs Master Suite with both wood and propane stove, Tiled Shower with 3 Showerheads, Double Vanities (Plumbed for 3rd Vanity), Large Closet space, and Walkout Porch Basement with Open Living Room featuring large, wood burning stove 2nd Bedroom with walk-in closet and tiled bathroom with large jacuzzi tub Covered outdoor patio space on lower level 8701 Trout Drive +/= 4000 SF Metal Garage Building Dimensions: 50' x 80' Approx. 1650 SF Finished Area (Sheetrock Walls) (2) 16' Rollup Doors (1) 12' Rollup Door 2 Bedrooms and 1 Bath 2 Huge Walk-in Closets Kitchen with Oak Cabinets, Range and Microwave Open Kitchen / Living Room Area Wood Burning Fireplace Septic Installed Utility Room with Washer & Dryer Hookups Central Heat & Air in the Finished Area Alarm System Floored Storage Above Living Area Partially Fenced Yard with Large Dog Home TERMS: The successful high bidder on this property will be required to sign the Real Estate Purchase Agreement immediately upon conclusion of the bidding and will make an earnest money deposit of ten percent (10%) of the sales price. A ten percent (10%) buyer’s premium will be added to the high bid to establish the total sales price. The balance is to be paid in full at the deed closing within 30 days.Buyer is to obtain his/her own financing. The contract will not be contingent upon financing. All properties are sold "AS IS, WHERE IS and WITH ALL FAULTS" with no financing, inspection or other contingencies to sale. Auctioneer represents the seller only and does not inspect properties on Bidder's behalf.Current taxes will be prorated at the date of closing. All Measurements are from tax records and are approximate and not guaranteed. Tennessee Residential Property Exemption will be a part of the sales contract. Information Deemed Reliable, but not Guaranteed. Buyer to Verify all information.Window Treatments are not being conveyed with real estate. DIRECTIONS: From Knoxville, take Rutledge Pike toward Mascot to left onto Shipe Road. Turn right onto Trout to the corner of Trout and Octavia. Building will be on the corner of Trout and Octavia. Home will be on the right side of Octavia TNFL735 |
|
Photo Gallery
|
|||||
|---|---|---|---|---|---|
|
|||||
Other Sales by
This Company
Dec 29KNOXVILLE, TN
Dec 30
GREENEVILLE, TN
Dec 30
KNOXVILLE, TN
Dec 31
SPRING CITY, TN
Jan 3
NEW MARKET, TN
View all listings

