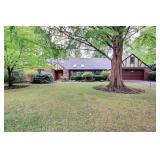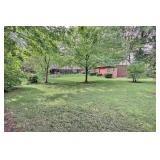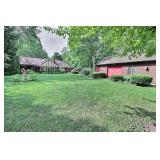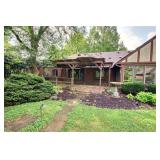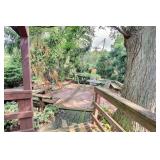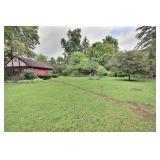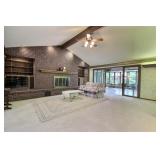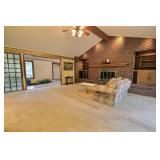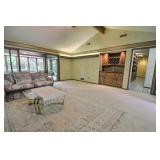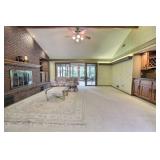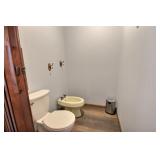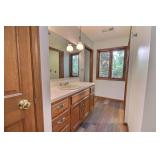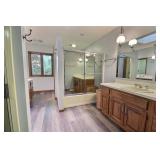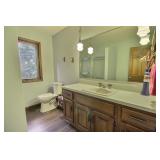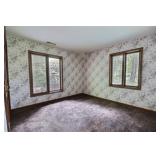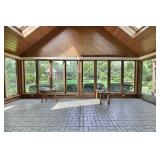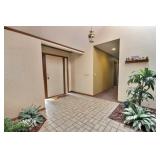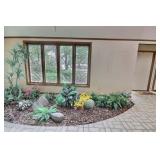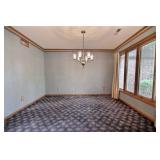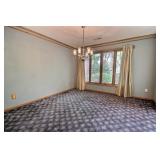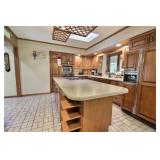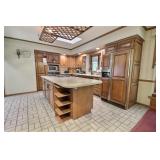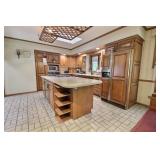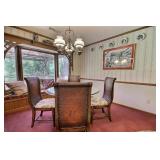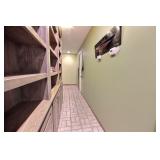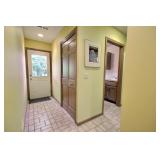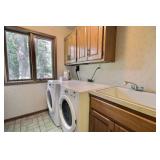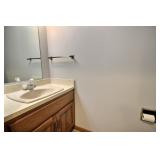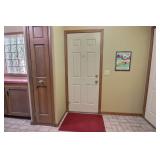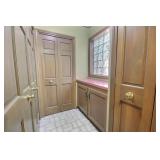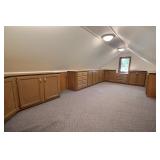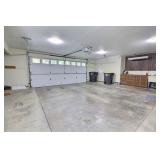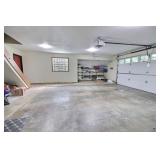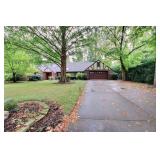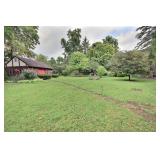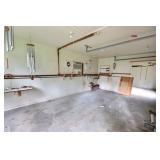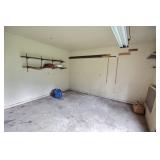View current listings by this company
3 Bedroom Brick Tudor Style Ranch on almost an acre with Atrium and All Season Room
Listing ID#: 724267
| Sale Location |
|---|
|
Fort Wayne , IN 46825 |
| Sale Dates and Times |
|---|
|
Bidding Starts: Thursday Sep 12, 9:00 AM Bidding Ends: Thursday Oct 3, 3:00 PM |
| Sale Type |
|---|
 Online Auction
VIEW ONLINE CATALOG Online Auction
VIEW ONLINE CATALOG |

| Company Information |
|---|
|
Ness Bros Realtors & Auctioneers Contact: Steve Ness or Kurt Ness Phone: 800-356-3911 Website: www.NessBros.com EstateSale.com ID#: 10383 View company information and listings |
Free Email Notifications
Sign up for the EstateSale.com email notifications and we will let you know about sales in your area! You may set up alerts by area (zip and radius), keywords, and by company. It is FREE and only takes a few seconds to sign up.
| File Attachments |
|---|
|
|
| Listing Information |
|---|
|
ONLINE ONLY REAL ESTATE AUCTION 623 Stratton Rd. Fort Wayne, IN 46825 BIDDING ENDS: Thursday, October 3 @ 3:00 pm OPEN HOUSES: Sunday, September 22 @ 1 - 2 pm Sunday, September 29 @ 1 - 2 pm The MINIMUM starting bid is 182,000 Come see this 3-bedroom Brick Tudor ranch home near numerous amenities including shopping centers, restaurants, and access to I-69 close by. When entering the home, you see the large atrium with artificial plants. This opens into the vaulted ceiling living room w/gas fireplace & built in wine/bar area. Enter the four-season room overlooking almost an acre with sliding door so you can walk onto the back deck to enjoy the mature trees & scenery. The Large kitchen features an island with a range top, dishwasher & refrigerator with matching counter top fronts to blend in & a breakfast room attached with bay windows overlooking the backyard. On the other side of the kitchen wall, you have the formal dining room. The mudroom and half bath are further down the hallway as well as storage for any kitchen appliances or additional groceries/toiletries. On the other side of the home, you have the primary bedroom en-suite with a sliding door with walkout access, as well as, large walk-in closet. The Primary bath has a separate shower, tub, and bidet. The two bedrooms are next to the other full bath. The large two car garage has space for your projects & upstairs in the attic is a room that could be used for storage or crafts. The large attic itself has built in shelves to store any decorations and misc. There is also an outbuilding that you can use for outdoor lawn equip. Home has a 200amp service & central vacuum. Don’t miss out on seeing this property! *Appliances staying with the home in as-is condition. **This is a Pre-Certified Home with 120 Days Warranty provided by the Home Inspection Co. that Seller has provided for the Buyer to view before the auction. <<< Special Note: This is a Cash Sale. The sale of this property may be financed; however, the sale of this property IS NOT CONTINGENT to financing approval.>>> Seller: Martha Coussement Auction Manager: Katelyn Sandoval 260-240-8313 |
|
Photo Gallery
|
|||||
|---|---|---|---|---|---|
|
|||||
Other Sales by
This Company
Jan 14Portland, IN
Jan 15
Portland, IN
Jan 21
Fort Wayne, IN
Jan 23
Roanoke, IN

