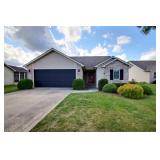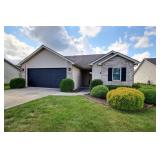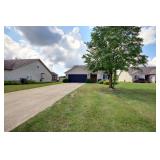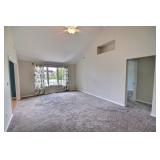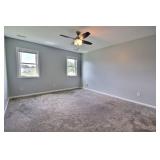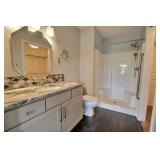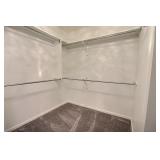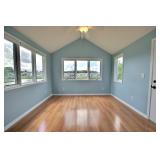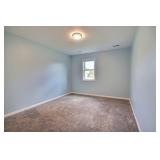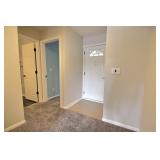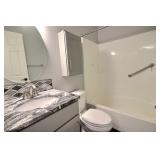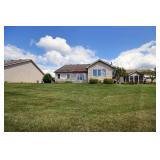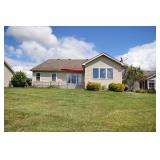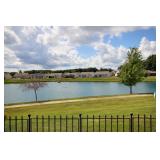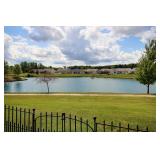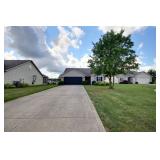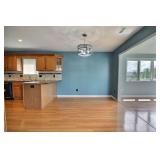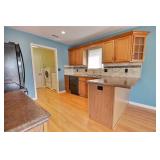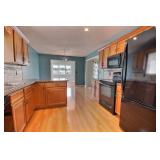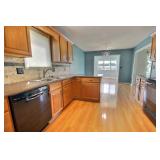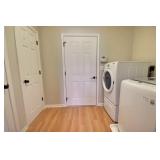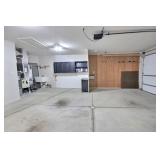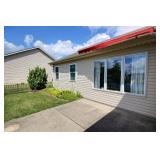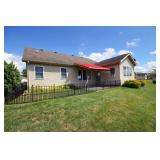View current listings by this company
Charming 2 Bed / 2 Bath Ranch Condo Overlooking Pond
Listing ID#: 717544
| Sale Location |
|---|
|
Fort Wayne, IN 46818 |
| Sale Dates and Times |
|---|
|
Bidding Starts: Tuesday Aug 20, 9:00 AM Bidding Ends: Tuesday Sep 10, 3:00 PM |
| Sale Type |
|---|
 Online Auction
VIEW ONLINE CATALOG Online Auction
VIEW ONLINE CATALOG |

| Company Information |
|---|
|
Ness Bros Realtors & Auctioneers Contact: Steve Ness or Kurt Ness Phone: 800-356-3911 Website: www.NessBros.com EstateSale.com ID#: 10383 View company information and listings |
Free Email Notifications
Sign up for the EstateSale.com email notifications and we will let you know about sales in your area! You may set up alerts by area (zip and radius), keywords, and by company. It is FREE and only takes a few seconds to sign up.
| File Attachments |
|---|
|
|
| Listing Information |
|---|
|
ONLINE ONLY ! CONDO/VILLA AUCTION 2217 Othello Cove, Fort Wayne, IN 46818 BIDDING ENDS: Tuesday, September 10 @ 3:00 pm OPEN HOUSE DATES: Thursday, September 5 @ 5:00 - 6:00 pm Sunday, September 8 @ 1:00 - 2:00 pm Come and see this charming 2 bedroom, 2 bath ranch styled home located in the Stratford Forest subdivision just minutes away from I69, Jefferson Pointe Mall, and numerous restaurants, amenities southwest Allen county has to offer. Upon entering the home, you will see the large living room with a cathedral ceiling overlooking the pond. To the right after entering is the guest bedroom and guest bathroom. The primary en-suite is located off of the living room with the private bathroom & large walk-in closet. The bathrooms have quartz countertops and tile flooring, and grab bars for additional support. The dining area is located off the living room which opens up to the kitchen which has a bar counter for extra seating, pull out shelves in the cupboards, and Bosch dishwasher, Kenmore kitchen appliances, and plenty of cabinet space for storage. The mudroom has a pantry for additional storage & coat closet, and Kenmore Dryer & Invertor Direct Drive Washer. The four-season room off the dining area overlooks the pond, and you can step out onto the back patio where there is an electric awning you can use for shade & a decorative fence to enclose a small part of the back yard/patio area, and if you feel like going for a stroll there is a walking path along the pond. Make sure to swing by to see this beautiful home, there is plenty of room for parking in the long driveway! Updates include: 2020 furnace/AC installed, 2018 water heater installed, New blinds for windows installed, new garage door opener (overhead brand- marantec), carpet is 3-4 years old, New Bosch dishwasher & garbage disposal. There is also a cover for the awning in the garage as well. <<< Special Note: Buyer may bid subject to financing, certain restrictions will apply. >>> MINIMUM starting bid is $116,000.
SELLERS: Retz & Sinak AUCTION MANAGER: Katelyn Sandoval 260-240-8313 |
|
Photo Gallery
|
|||||
|---|---|---|---|---|---|
|
|||||
Other Sales by
This Company
Jan 14Portland, IN
Jan 15
Portland, IN
Jan 21
Fort Wayne, IN
Jan 23
Roanoke, IN

