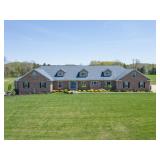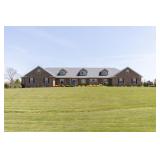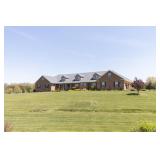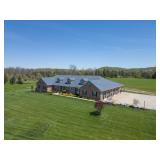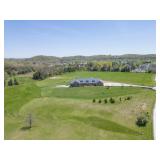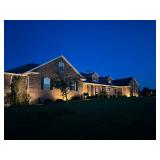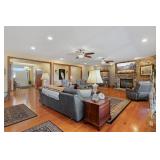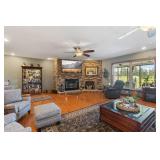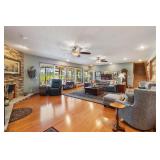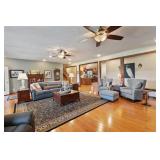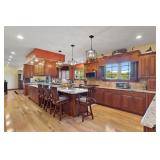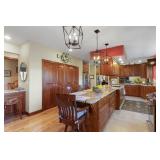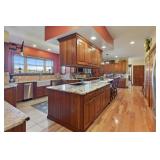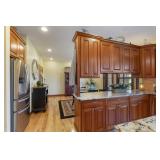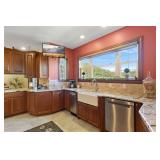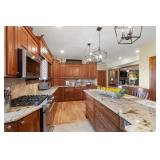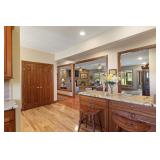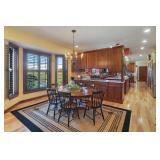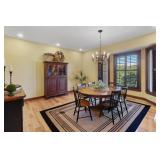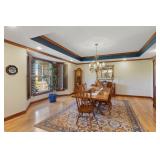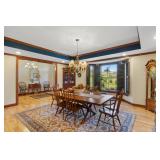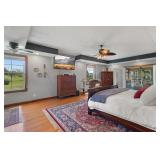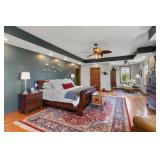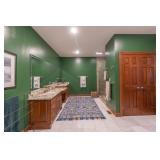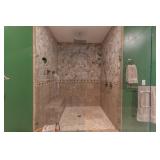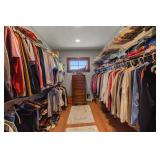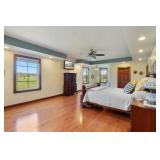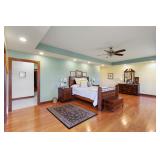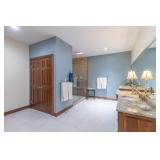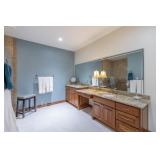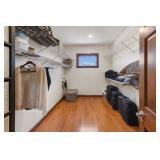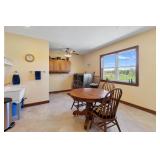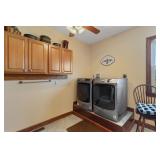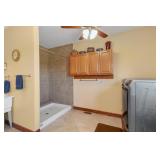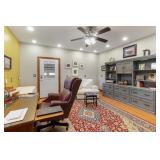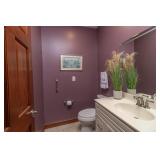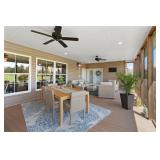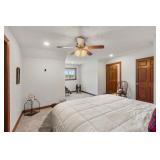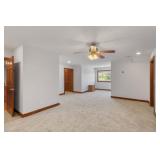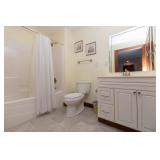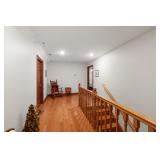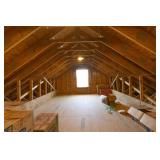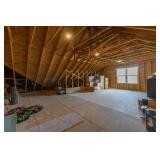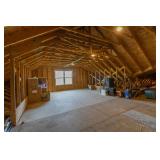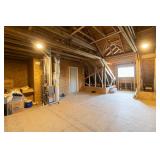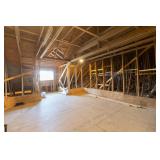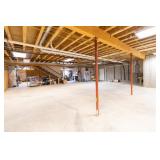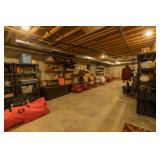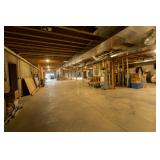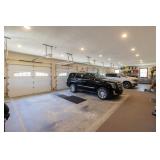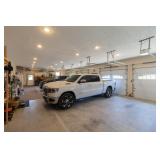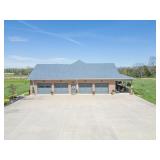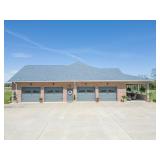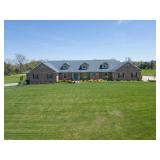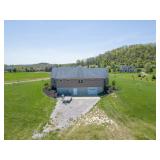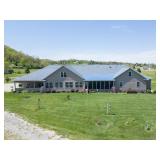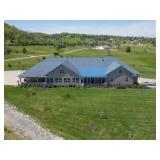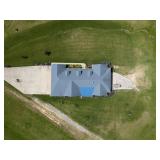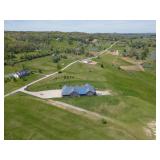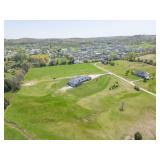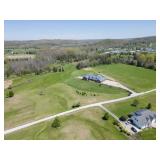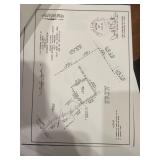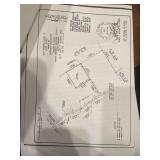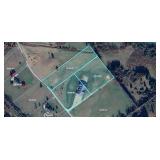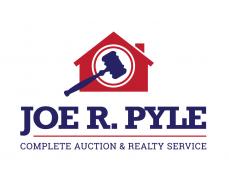View current listings by this company
Magnificent 11,575+/- sqft Home on 6 Acres
Listing ID#: 687358
| Sale Location |
|---|
|
Evans, WV 25241 |
| Sale Dates and Times |
|---|
|
Thursday Jun 20, 2024 Completed |
| Sale Type |
|---|
  Live with Online Auction
VIEW ONLINE CATALOG Live with Online Auction
VIEW ONLINE CATALOG |

| Company Information |
|---|
|
Joe R. Pyle Complete Auction & Realty Service Contact: Alan Heldreth Phone: 3045926000 Email: info@joerpyleauctions.com Website: www.joerpyleauctions.com EstateSale.com ID#: 5968 View company information and listings |
Free Email Notifications
Sign up for the EstateSale.com email notifications and we will let you know about sales in your area! You may set up alerts by area (zip and radius), keywords, and by company. It is FREE and only takes a few seconds to sign up.
| Listing Terms and Conditions |
|---|
|
REAL ESTATE TERMS: 10% nonrefundable down payment made day of auction (or within 24 hours for online bidders) with balance due at closing. Cash, check, & wire transfer accepted. Credit cards will not be accepted for the down payment. No financing contingencies will be entered into the contract. Any required inspections must be completed prior to bidding. Property is being sold as is, where is with no warranty written or implied.
Property will be sold free and clear of all liens. Seller is conveying surface rights only with no oil, gas, coal, mineral, or other subsurface interests conveyed unless otherwise noted. 60 days given to close. Announcements sale day take precedence over all advertisements published. 10% Buyers Premium will be added to determine final contract price. Name of purchaser on contract must be the name of the winning bidder or an entity which the winning bidder legally represents. No exceptions. Real estate sold subject to owner confirmation unless otherwise noted. AGENCY DISCLOSURE: Joe R. Pyle Auction and Realty Service is acting as Auctioneer/Agent and is an agent for the seller only. DISCLAIMER: All information regarding the description of this property is derived from sources deemed reliable but not warranted. Information is believed to be correct to the best of auctioneer/agent’s knowledge but is subject to inspection and verification by all parties relying on it. Sellers, their representatives and auctioneer/agent shall not be liable for inaccuracies, errors, or omissions. Any references to acreage, unless otherwise noted, are derived from public record and are not warranted. Buyers are responsible for conducting their own research prior to bidding. BUYER/BROKER INFORMATION: Commission will be paid to any properly licensed buyer's broker who registers a successful buyer according to the Broker Participation Guidelines. Broker registration forms are available on our website or from the company office. Broker must be registered 24 hours prior to Auction. Brokers/Agents are not entitled to a commission if they are the purchaser. |
| Listing Information |
|---|
|
REAL ESTATE AUCTION
Thursday June 20th at 5:00PM
Registration & Inspection Begin at 4:00PM
279 South Forty Drive
Evans WV 25241
Incredible, Spacious Home on 6 Acres
Magnificent Estate Home
Desirable Country Setting
6 Flat and Cleared Acres (as assessed)
Nestled between Charleston and Parkersburg
Minutes from I-77
4 massive bedrooms with 5 and 2-half bathrooms
1.5 story Grand Estate Home
Full 9000 +/- SF Unfinished basement
11,575+/- square feet of comfortable yet lavish living space
Built 2015
No HOA fees
MAIN FLOOR
Comfortable Great Room featuring wide plank oak flooring, oversized windows for natural light, Stone encased wood burning fireplace and hearth with gas available for logs or starter, built-in wood box with outside refilling access, and framed, open window spaces in the hallway.
Large open entry foyer
Gigantic eat-in Kitchen presenting granite countertops, huge island with serving/eating bar, overhead cabinets, and double bowl sink, 5 burner gas stove, additional farmers sink, dishwasher, trash compactor, mixer cabinet, hickory wide plank flooring, pass through counter to the breakfast area, 2 large stainless steel built-in refrigerators, 2 double appliance storage closets, ample counter and cabinet space, pantry across the hallway, and large breakfast nook/area with bump out bay area
Dining Room with tray ceilings and bump out bay area
Primary Suite providing tray ceiling, double door walk-out to screened-in covered patio, sitting nook, 2 oversize walk-in closets, massive primary bath with double sinks and vanity area, large walk-in tiled shower with glass front enclosure
A second mirror-imaged primary suite on the main as well
Spacious laundry room/area located between the primary and matching suite with access from both and the hallway, double wash tub sink, cabinets, area for a sorting/folding table, and large tiled additional shower
Office area/room with direct access to the hallway and the garage for convenience and easy unloading
Guest half bath with easy access to the kitchen and garage for guest convenience
Overflow second kitchen with double bowl sink, another gas stove, and refrigerator plus room for table and chairs across from office and down short hallway to kitchen
Bright and airy Sun Room with tiled floors and lots of natural light, opens to the screened in covered patio and the outside covered patio
UPPER LEVEL
There are 2 expanded bedrooms each with their own ensuite bath and walk-in closets providing privacy and comfort
Included are 2 additional areas that are unfinished for storage or future expansion/finishing. One with access to plumbing for additional kitchen or bath
LOWER LEVEL
2 sets of wide stairways lead to the lower level from the kitchen and bedroom areas on the main floor
9000+/- unfinished square footage of storage, workshops, or additional living space expansion with high ceilings
Area for built-in vault/safe construction
Garage door access to the basement area
Parking area for equipment and supplies
GARAGE AREA
Features 4 car bays
Raised walkways to prevent tracking and water drainage accumulation
Ample parking in the concrete drive and parking area
ADDITIONAL INFO
Mature and new tasteful landscaping
Ambience lighting
Lots of space to play and entertain
Survey maps available in photo spread
For more information Contact Keith Hare, Agent 304-741-9135
District 6 Map 21 Parcels 51.25, 51.26, & 51.31
GPS: 38.823642N, 81.788531W
Directions: I-77N to exit 138 to left on WV 62S. Go 2.3 miles to left on WV 87W. Go 1.2 miles to slight right on Evans Road. Go 1 mile to left on Evans Grove Drive to left on south Forty Drive to property on the left. Watch for auction signs
10% buyer’s premium. 60 days to close. Please read full terms and conditions before bidding.
We don't just list your property - WE SELL IT!
JOE R. PYLE COMPLETE AUCTION & REALTY SERVICE
Joe R. Pyle, Broker
(888) 875-1599
5546 Benedum Drive Shinnston West Virginia 26431
www.joerpyleauctions.com
Charlotte Pyle WV2174
Alan Heldreth WV2224
Jordan Kiger WV2246
Bob Stewart, Jr WV825
Bob Stewart, III WV1292
Todd Short WV1649
Tia Wolski WV2351
Taylor Ramsey WV2352
Joe Panico WV2353
Nick Dawkins WV2410
Jonathan Leep WV2452A
|
|
Photo Gallery
|
|||||
|---|---|---|---|---|---|
|
|||||
Other Sales by
This Company
Dec 30Fairmont, WV
Dec 30
Hamlin, WV
Dec 30
Shinnston, WV
Dec 30
Smithfield, PA
Jan 6
Grafton, WV
View all listings

