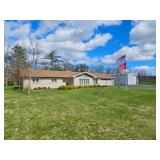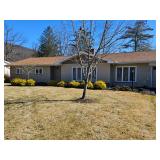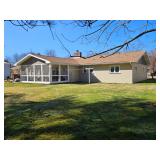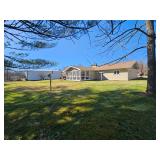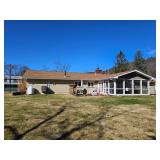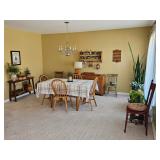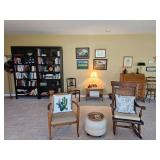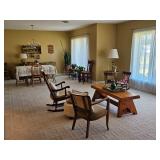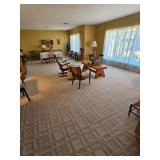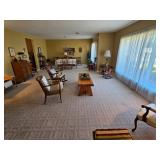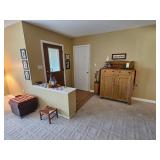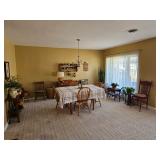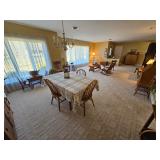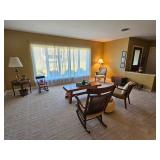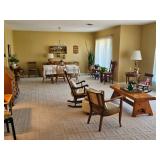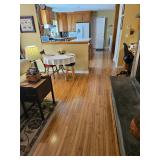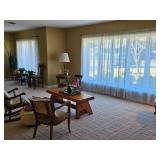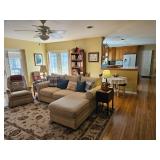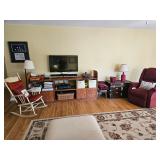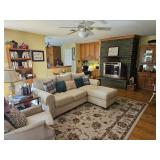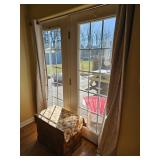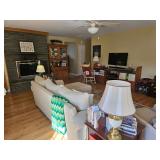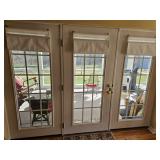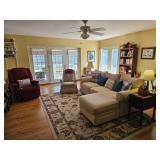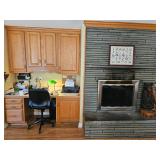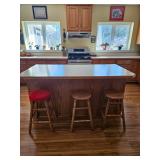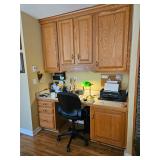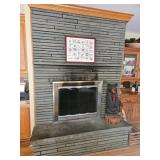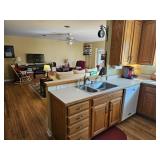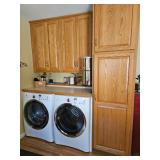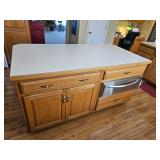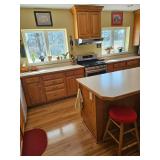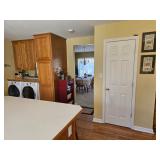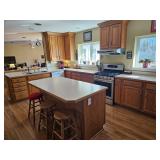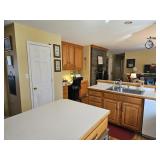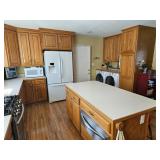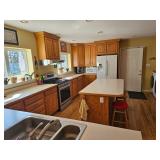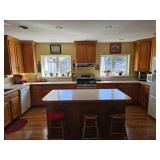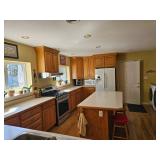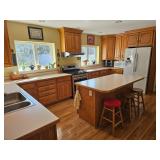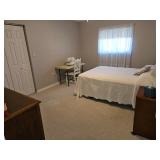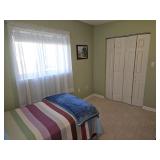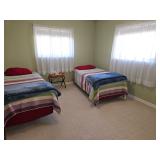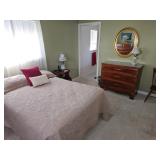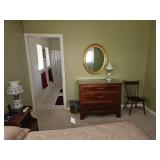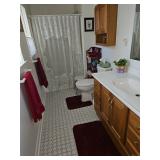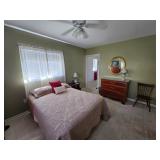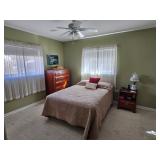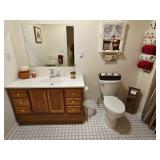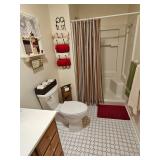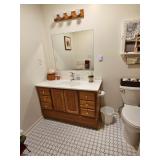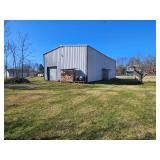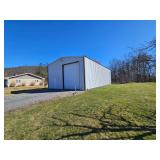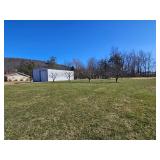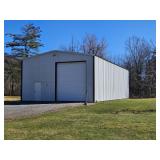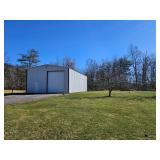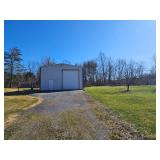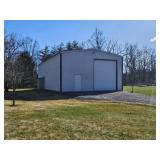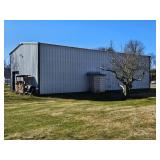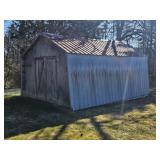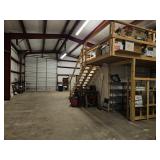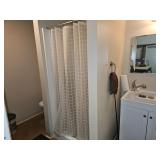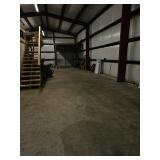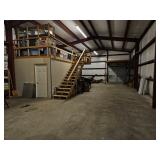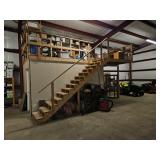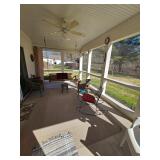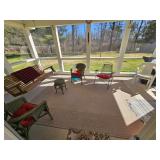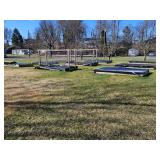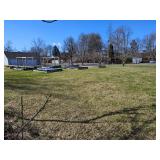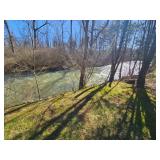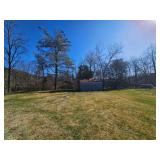View current listings by this company
A Luxurious Millheim Home
Listing ID#: 681973
| Sale Location |
|---|
|
Millheim, PA 16854 |
| Sale Dates and Times |
|---|
|
Thursday Jun 6, 2024 Completed |
| Sale Type |
|---|
 Live Auction Live Auction
|

| Company Information |
|---|
|
Hess's Auctioneering Contact: Lori Hess-Lauver Phone: 570-966-2512 Email: llauver@dejazzd.com Website: hessauctioneering.com/ EstateSale.com ID#: 8937 View company information and listings |
Free Email Notifications
Sign up for the EstateSale.com email notifications and we will let you know about sales in your area! You may set up alerts by area (zip and radius), keywords, and by company. It is FREE and only takes a few seconds to sign up.
| Listing Terms and Conditions |
|---|
|
Cash or PA Check Only
|
| File Attachments |
|---|
|
|
| Listing Information |
|---|
|
Thursday, June 6th @ 6:00 pm
At the Red Light in Millheim, Turn off SR 45 Main Street onto North Street to 139 North Street, Millheim, Centre Co., Pa
A Luxurious Millheim Home: 3 Bedroom Contemporary Move-In Condition 2,463 sq. ft. Ranch Style Home. Upon Entering the Foyer, you will appreciate the Beautiful Inviting Capacious Formal Living Room/Dining Room with Full Length Ceiling to Floor Replacement Windows. Modern Breath-Taking Kitchen w/Abundant Oak Cabinetry by Shunk’s, Recessed Lighting. Counter Depth Bottom Freezer Refrigerator, 5 Burner Gas Stove, Dishwasher & Under Counter Washer/Dryer. Island Bar has SST Warming Drawer. Office Nook. Main Floor has a Flowing Open-Concept Floor Plan. Family Room w/ Stacked Stone Fireplace, leads onto a Spacious Relaxing Rear Screened in Porch w/Pitched Roof to Enjoy Morning Coffee. Outside Brick Patio to Entertain by the Firepit. The Rippling Sounds of Elk Creek creates a Tranquil Environment. Generous Master Suite w/Walk-In Closet & an En Suite Bath w/Walk-In Shower. 2nd Full Bath has a Walk-In Shower & Solatube Lighting. Both Baths Have Heated Tile Floors. Pantry, Storage Closet & Mud Room. Hickory Laminate Flooring in Kitchen, Family Room & Hallway. Carpet in Living/Dining Rooms & Bedrooms. Attached 2 Car Garage with Macadam Driveway. Oil Source In-Floor Energy Efficient Radiant Heat. Electric Water Heater. Central Air. Central Vac. 200 Amp Electrical Service w/Generator. 30’x60’ Metal Garage Built in 2003. Storage Room & Full Bath w/Electric Heat. Lofts. Plenty of Built in Shelving. Entry Door. 16’ Front Overhead Garage Door & Rear Garage Door. Metal Outbuilding. City Water & Sewer. Penns Valley School District. House Totally Re-Modeled in 2003 Including: 15” Cellulose Blown Insulation in Attic & Additional R-19 Insulation on Exterior Walls. Rebuilt Chimney w/New SST Liner, 2022 Roof, 2023 Soffit, 2023 House Painted, 2017 Central Air Conditioning. Taxes: $2510.00. Close Proximity to Local Amenities. If you are contemplating building a new home, make an appointment to see this home first.
To Schedule a Showing Call: 814-349-8768. Terms: $15,000.00 down balance within 60 days. No Buyers Premium. Prospective Buyers may conduct various property testing at their own expense prior to sale day. Broker Participation Available by Contacting Auctioneer for Details.
Also Selling @ 5 PM: MZ52LE Husqvarna Zero Turn Mower (52” deck) w/ 258 hrs.; JD GT235 Riding Mower (48” mower deck) w/ 5435 hrs.; Kenmore 24 cu. & Coldspot 20 cu Upright Freezers; Frigidaire HD Comm. 12 cu. Chest Freezer; Kenmore 18 cu. Refrigerator/Freezer; CCR2000 Toro Snowblower 20” swath; Stihl Big 55 Gas Leaf Blower; G.E. Counter Top Microwave Oven; Rolling Tractor Seat for Gardening; All Terrain Cargo Childs Wooden Wagon w/Removable Sides & Pull Handle & Rear Hitch Handle; Propane Tanks; 2 Twin Beds & Hollywood Bed Frames w/Newer Mattress & Box Springs; Bedding. Pine cabinet 87”L x 18.5”D x 30”H circa 1955 made from reclaimed barn beams. Owner is relocating and adding More Items Daily.
Connie Grazier, Owner
Attorney: John R. Miller, III, 814-355-5474 Auctioneers: Lori Hess Lauver, AU-002854-L, 570-966-2512 & Daniel King, AA-019500-L
|
|
Photo Gallery
|
|||||
|---|---|---|---|---|---|
|
|||||
Other Sales by
This Company
Feb 8Selinsgrove, PA
Feb 15
Centre Hall, PA
Mar 8
Selinsgrove, PA
Mar 29
Laurelton, PA
Apr 3
Mifflinburg, PA
View all listings

