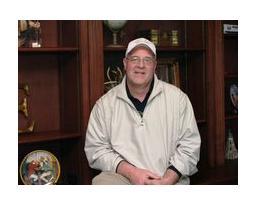View current listings by this company
Anna B. Rogers
Listing ID#: 259689
| Sale Location |
|---|
|
Terre Haute, IN 47802 |
| Sale Dates and Times |
|---|
|
Thursday Sep 5, 2019 Completed |
| Sale Type |
|---|
  Live with Online Auction Live with Online Auction
|

| Company Information |
|---|
|
Halderman Real Estate Services Contact: Russell Harmeyer Phone: 800-424-2324 Email: rustyh@halderman.com Website: www.halderman.com EstateSale.com ID#: 6755 View company information and listings |
Free Email Notifications
Sign up for the EstateSale.com email notifications and we will let you know about sales in your area! You may set up alerts by area (zip and radius), keywords, and by company. It is FREE and only takes a few seconds to sign up.
| Listing Information |
|---|
|
Total Acres 80.00 Tillable Acres 46.750 Wooded Acres 15.000 Home Acres 2.000 Pasture Acres 15.000 Other Acres 1.250 Tracts 4 Type Of Sale Auction Location Linton Township, Vigo County, IN Owner Anna B. Rogers Benefits Cropland - Pasture - Recreational - Home - Barns Status New HLS Number TML-12365 Auction Date September 05, 2019 Auction Time 6:30 PM EST Auction Location Farm Manager, Real Estate Agent Phone 812-327-2466 Email toddl@halderman.com
Open Houses Date August 14, 2019 Time 6:00 PM EST Date August 25, 2019 Time 2:00 PM EST Farm Name Anna B. Rogers Type of Operation Farm - Livestock - Recreational - Residential Current ZoningAgricultural - Rr Rural Residential School System Vigo County School Corporation (Terre Haute South High School; Honey Creek Middle School; Hoosier Prairie Elementary) Annual Taxes $3,159.16 Building Description Home: The buildings on the Subject consist of a 1½ story frame home; detached two car garage; an old frame barn, and a pole shed (will send photos). The home was built around 1900 and has been updated, the last time being circa the mid 1980s. The shingle roof is approx. 12 years old and aluminum siding. Heat is provided by an oil fired, forced-air furnace, and the home does have central air conditioning. Windows are wood sash with aluminum storm windows. The home has 1 bedroom on the main level, and 3 bedrooms upstairs. It has a kitchen, dining room w/fireplace, family/living room, laundry, and 1 & 3/4 baths. Floors are mainly carpeted and vinyl flooring. It has a partial basement and partial crawl space, and is connected to city(rural) water, and has a drilled well feeding the barn. WIN Energy is electric service, Frontier- phone, Vigo-Sullivan Rural Water. Detached two car garage is approx. 26 x 30, has concrete floor, 2 electric OH doors, and walk door. Pole barn is approx. 32 x 68, partially enclosed north end with concrete floor and OH door; bal. open to the east. Dirt/stone floor, has 110 amp elect svc. Older frame barn is approx. 36 x 44 with 20 x 22 shed; was built circa 1950 and has old 60 amp elect. svc, lean-to shed, and water hydrant. Has dirt floors and a concrete feeding alley. Topography Level Soil Cory silt loam; Iva silt loam; Ragsdale silt loam Property Address1550 W French Drive, Terre Haute, IN 47802 Region IN General Location 12 miles south of Terre Haute along south side of West French Drive Legal Description 80 acres in the N 1/2 of the NW 1/4 of Section 29, T10N, R9W, Linton Township, Vigo County, State of Indiana |
|
Photo Gallery
|
|||||
|---|---|---|---|---|---|
|
|||||
Other Sales by
This Company
Dec 22 - Dec 29Rushville, IN
Dec 23
Greenfield, IN
Dec 26 - Dec 27
Rushville, IN
Dec 30
Marion, IN
Jan 6 - Jan 7
Brookville, IN
View all listings






